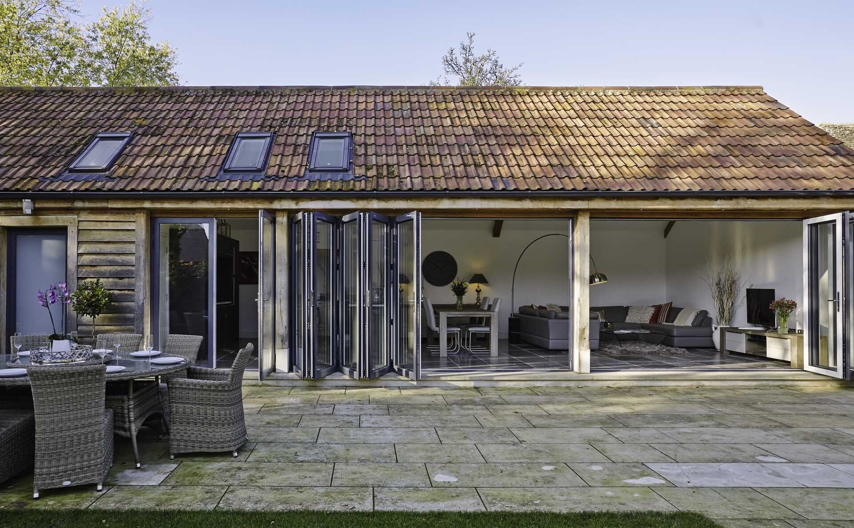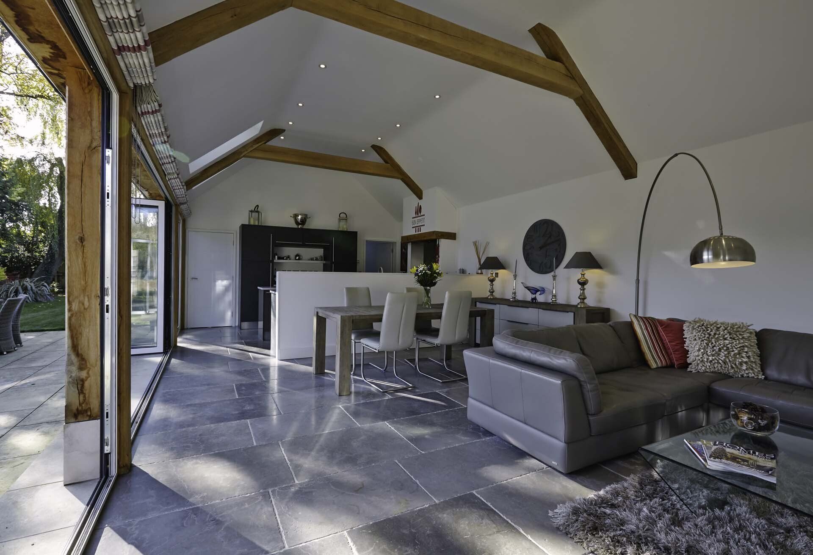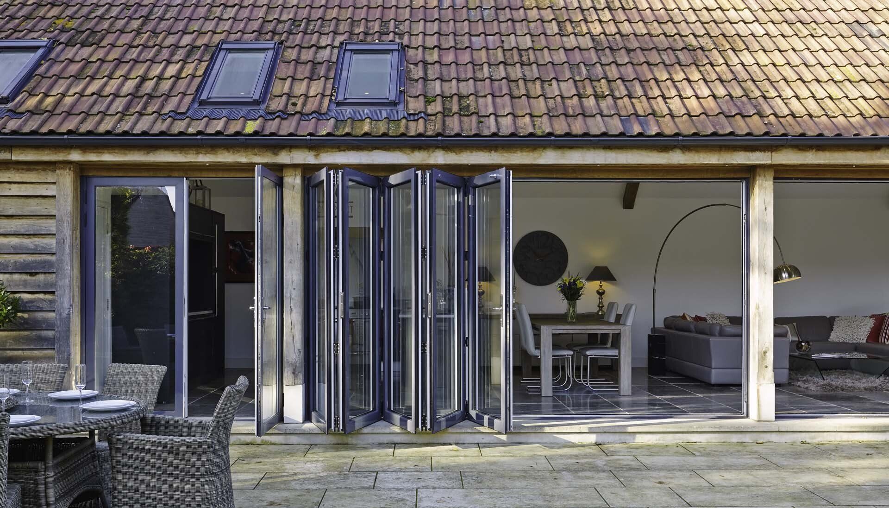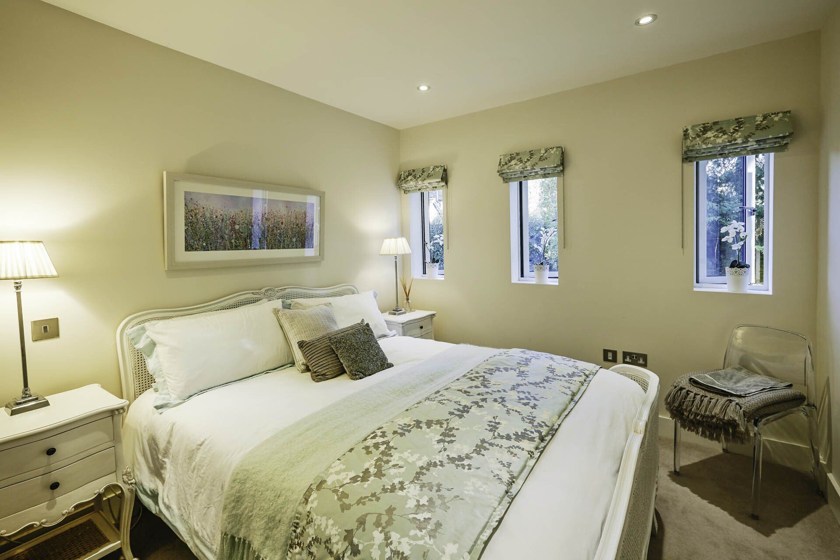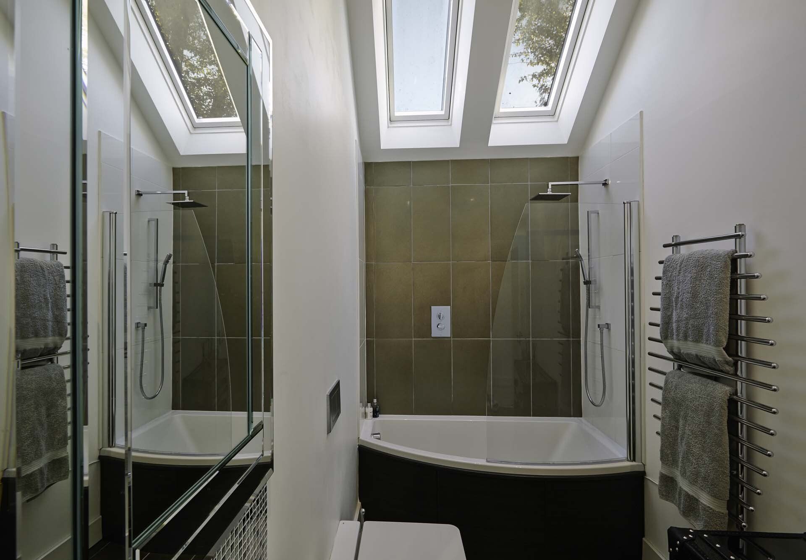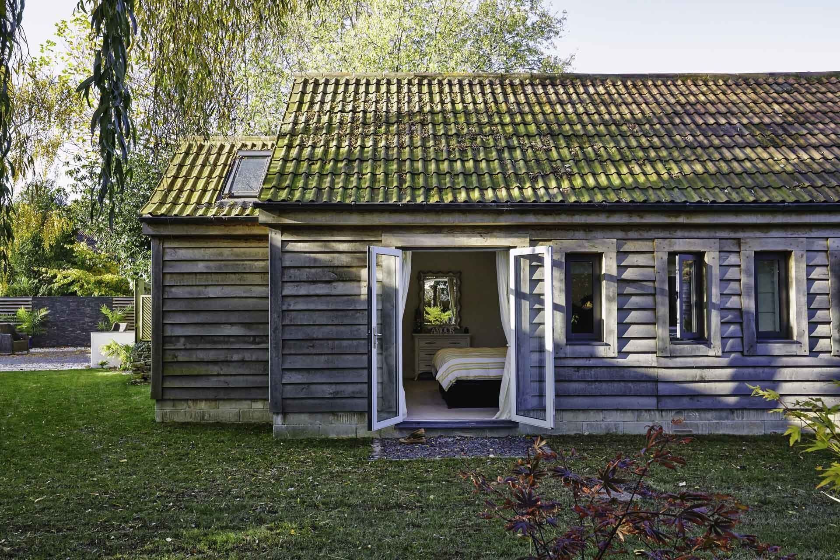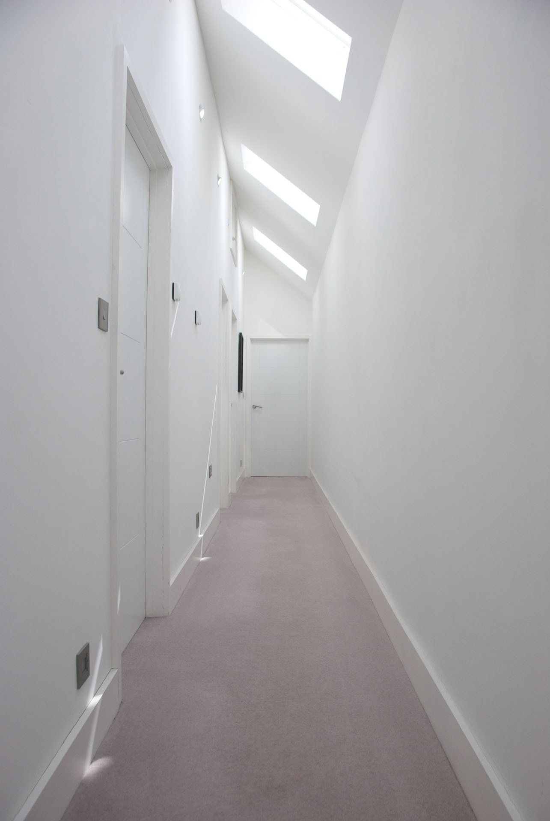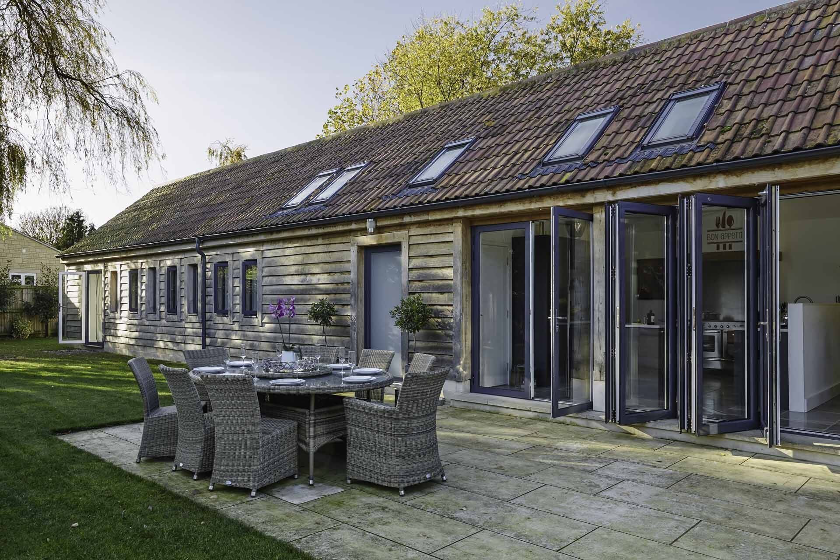COACH BARN
Set within the grounds of a grade 2 listed building, nestled in the heart of the Wiltshire countryside, Coach Barn sought to re-instate historic land boundaries and redevelop a historic footprint with a contemporary residential dwelling.
Located in the centre of a historic market village the "old post office", the existing dwelling; a substantial 17th century farmhouse, sits in grounds extending to 0.4 of an acre which dry stone wall remnants were present; the 16th century land boundary.
Thus, the proposal sought to reinstate this boundary which was partially removed in the 19th century. Historical reports provided an insight into the development of the site dating back to the 15th century and revealed a stable block to be once sat opposite the existing "black barn", a grade 2* listed oak framed cedar clad barn which still remains today.
The black barn, although beyond reasonable development, provided a clear architecturally gesture and material palette to inform the proposed dwelling, one which required a considered architectural approach. The resulting proposal was situated to match the stable block footprint and architecturally provide gestures toward both its former use and the black barn opposite.
Location - Trowbridge, Wiltshire
Involvement - Design Intent, Planning
Client - Private Commission
Calyx Architecture Ltd. Registered in England no.11126500
Registered Office(s): 20 Chamberlain Street, Wells, Somerset, BA5 2PF
Correspondance Address: Langdale, Boyton Hall Lane, Chelmsford, Essex, CM1 4LW
Contact Us: 07846 609623 or t.thatcher@calyxarchitecture.com

